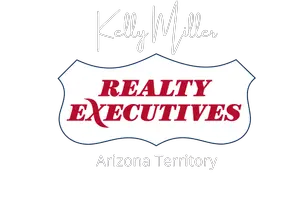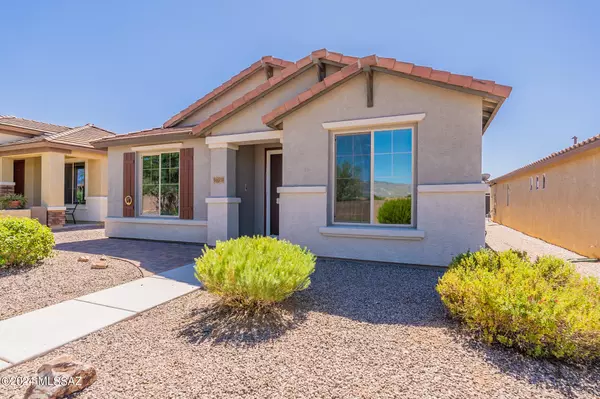$325,000
$335,000
3.0%For more information regarding the value of a property, please contact us for a free consultation.
14031 E Troika ST Vail, AZ 85641
2 Beds
2 Baths
1,576 SqFt
Key Details
Sold Price $325,000
Property Type Single Family Home
Sub Type Single Family Residence
Listing Status Sold
Purchase Type For Sale
Square Footage 1,576 sqft
Price per Sqft $206
Subdivision Del Webb At Rancho Del Lago Phase Ii Sq20112850077
MLS Listing ID 22428766
Sold Date 07/25/25
Style Contemporary
Bedrooms 2
Full Baths 2
HOA Y/N Yes
Year Built 2015
Annual Tax Amount $2,997
Tax Year 2023
Lot Size 3,920 Sqft
Acres 0.09
Lot Dimensions 42' x 95' x 42' x 95'
Property Sub-Type Single Family Residence
Property Description
Welcome to your new home! This charming, two bedroom, two bathroom plus den/office home nestled in the heart of Del Webb at Rancho Del Lago, showcases tile flooring, stainless steel appliances, gas range, a tiled backsplash, a walk-in pantry, spacious great room and quiet covered patio. The primary bedroom suite is complete with a dual vanity, a huge shower and plenty of closet space. Enjoy beautiful views of the Rincon Mountains or catch a stunning sunset on your front patio. The community amenities are endless at Rancho Del Lago with golf, tennis, pickelball and swimming to name a few! This home is just minutes away from shopping, restaurants and Interstate 10. Put this one at the top of your list!
Location
State AZ
County Pima
Community Del Webb At Rancho Del Lago Phase Ii Sq20112850077
Area Upper Southeast
Zoning Pima County - CR3
Direction From Camino Loma Alta, head East on E. Via Rancho Del Lago/ Right on Payette Dr. through gate/Right on Black Surrey Dr./Left on Voss St./ Right on Telega Dr./ Left on Troika St. to 14031 on right side. Park in community parking area.
Rooms
Master Bathroom Double Vanity
Kitchen Garbage Disposal
Interior
Interior Features Kitchen Island
Heating Forced Air
Cooling Central Air, Ceiling Fans
Flooring Carpet, Ceramic Tile
Fireplaces Type None
Fireplace No
Window Features Double Pane Windows
Laundry Laundry Room
Exterior
Garage Spaces 2.0
Garage Description 2.0
Fence Block
Community Features Rec Center, Pickleball, Paved Street, Spa, Pool, Golf, Tennis Court(s), Fitness Center, Gated, Walking Trail
Utilities Available Sewer Connected
Amenities Available Pickleball, Pool, Recreation Room, Spa/Hot Tub, Tennis Court(s)
View Y/N Yes
Water Access Desc Water Company
View Sunset, Mountain(s)
Roof Type Tile
Porch Covered, Patio
Total Parking Spaces 2
Building
Lot Description Shrubs, North/South Exposure
Architectural Style Contemporary
Schools
Elementary Schools Ocotillo Ridge
Middle Schools Old Vail
High Schools Cienega
School District Vail
Others
HOA Name Del Webb Rancho Del
Tax ID 305-73-3600
Acceptable Financing FHA, VA Loan, Conventional, Cash
Horse Property No
Listing Terms FHA, VA Loan, Conventional, Cash
Special Listing Condition No Insurance Claims History Report, No SPDS
Read Less
Want to know what your home might be worth? Contact us for a FREE valuation!

Our team is ready to help you sell your home for the highest possible price ASAP







