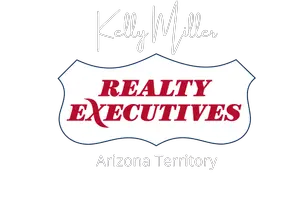$396,500
$396,500
For more information regarding the value of a property, please contact us for a free consultation.
13971 E Via Cerro Del Molino Vail, AZ 85641
2 Beds
2 Baths
1,981 SqFt
Key Details
Sold Price $396,500
Property Type Single Family Home
Sub Type Single Family Residence
Listing Status Sold
Purchase Type For Sale
Square Footage 1,981 sqft
Price per Sqft $200
Subdivision Del Webb At Rancho Del Lago Phase Ii Sq20112850077
MLS Listing ID 22500098
Sold Date 07/11/25
Style Contemporary
Bedrooms 2
Full Baths 2
HOA Y/N Yes
Year Built 2018
Annual Tax Amount $3,919
Tax Year 2024
Lot Size 1,981 Sqft
Acres 0.05
Lot Dimensions 120x50
Property Sub-Type Single Family Residence
Source MLS of Southern Arizona
Property Description
Seller to continue to offer $6,000 towards Interest Rate Buy Down or Closing Costs. As well, sellers to offer $2,500 towards Del Webb's Capital Contributions.
MUST SEE Triumph Model, Del Webb at Rancho Del Lago is a 55+ Active Adult Community, must see mountain & sunset views, this home is an entertainer's must- chefs kitchen, gas cooktop, granite counters, wall oven & microwave, upgraded cabinets, walk in pantry, HUGE great room with A/V entertainment wall, tile throughout living areas, carpet in bedrooms & den, cultured marble counters in baths, 3 car tandem garage, softwater loop. covered rear patio, natural gas BBQ outlet. Come see what Del Webb offers.
Location
State AZ
County Pima
Community Del Webb At Rancho Del Lago Phase Ii Sq20112850077
Area Upper Southeast
Zoning Pima County - SP
Direction Del Webb at Rancho Del Lago- South Payettew, Right on E Via Cerro Del Molino, Home is on the right.
Rooms
Master Bathroom Double Vanity
Kitchen Garbage Disposal
Interior
Interior Features High Ceilings, Walk-In Closet(s), Kitchen Island
Heating Forced Air
Cooling Central Air
Flooring Carpet, Ceramic Tile
Fireplaces Type None
Fireplace No
Window Features Double Pane Windows,Insulated Windows
Laundry Dryer
Exterior
Exterior Feature Other, See Remarks
Parking Features Electric Door Opener
Garage Spaces 3.0
Garage Description 3.0
Fence Block
Community Features Paved Street, Athletic Facilities, Spa, Pool, Tennis Court(s), Racquetball, Gated, Sidewalks
Utilities Available Sewer Connected
Amenities Available Pickleball, Clubhouse, Pool, Spa/Hot Tub, Tennis Court(s)
View Y/N Yes
Water Access Desc City
View Sunset, Mountain(s)
Roof Type Tile
Porch Covered, Patio
Total Parking Spaces 3
Garage Yes
Building
Lot Description Decorative Gravel, Shrubs, North/South Exposure
Architectural Style Contemporary
Schools
Elementary Schools Ocotillo Ridge
Middle Schools Old Vail
High Schools Cienega
School District Vail
Others
Tax ID 305-73-7130
Acceptable Financing FHA, VA Loan, Conventional, Cash
Horse Property No
Listing Terms FHA, VA Loan, Conventional, Cash
Special Listing Condition None
Read Less
Want to know what your home might be worth? Contact us for a FREE valuation!

Our team is ready to help you sell your home for the highest possible price ASAP







