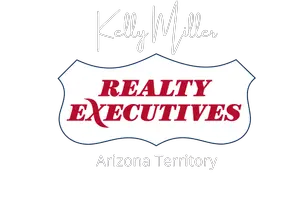$687,000
$719,990
4.6%For more information regarding the value of a property, please contact us for a free consultation.
11560 N Sandbell LN Oro Valley, AZ 85742
3 Beds
2.5 Baths
2,343 SqFt
Key Details
Sold Price $687,000
Property Type Single Family Home
Sub Type Single Family Residence
Listing Status Sold
Purchase Type For Sale
Square Footage 2,343 sqft
Price per Sqft $293
Subdivision Saguaros Viejos East Phase 1
MLS Listing ID 22502175
Sold Date 03/17/25
Style Spanish,Contemporary,Ranch
Bedrooms 3
Full Baths 2
Half Baths 1
HOA Fees $133/qua
HOA Y/N Yes
Year Built 2023
Annual Tax Amount $4,479
Tax Year 2024
Lot Size 0.398 Acres
Acres 0.4
Lot Dimensions Irregular
Property Sub-Type Single Family Residence
Source MLS of Southern Arizona
Property Description
Gorgeous 3-bed+Den, 2.5 bath barely lived in home on a VERY RARE .4 ACRE CUL-DE-SAC DREAM LOT IN A GATED COMMUNITY! The backyard is a custom designed outdoor sanctuary featuring artificial turf & a sunken entertaining space including a gas fire pit and full kitchen w/bbq and sink included. Inside, the harmonious open floor plan is upgraded throughout and designed to maximize the space for peaceful everyday living. The kitchen is a culinary haven, offering abundant full ceiling height cabinets, a large prep island w/a breakfast bar, quartz counters, a sizable walk-in pantry, subway tile backsplash & high-end SS appliances. The spacious main retreat boasts plush carpet, an ensuite w/two vanities, & a large walk-in closet. Can't forget the 3-car tandem garage & XL side yard w/RV gate.
Location
State AZ
County Pima
Community Saguaros Viejos East Phase 1
Area Northwest
Zoning Oro Valley - R17
Direction W Naranja Dr and N La Cholla Blvd: Head East on W Naranja Dr. Turn left onto N La Cholla Blvd. Turn left onto W Bighorn Ridge Rd. Turn right onto N Sandbell Ln. Home will be on the right.
Rooms
Master Bathroom Double Vanity
Kitchen Garbage Disposal
Interior
Interior Features High Ceilings, Walk-In Closet(s), Entrance Foyer, Kitchen Island, Heating/Cooling
Heating Forced Air
Cooling Central Air, Ceiling Fans
Flooring Carpet, Ceramic Tile
Fireplaces Type Firepit
Fireplace No
Window Features Double Pane Windows
Laundry Energy Star Qualified Dryer
Exterior
Exterior Feature Built-in Barbecue
Parking Features Electric Door Opener, Tandem Garage, Gate
Garage Spaces 3.0
Garage Description 3.0
Fence Block
Pool None
Community Features Paved Street, Gated, Sidewalks, Park, Street Lights, Walking Trail
Utilities Available Sewer Connected, Phone Connected
Amenities Available Park
View Y/N Yes
Water Access Desc City
View Sunrise, Sunset, Desert, Mountain(s), Panoramic
Roof Type Tile
Porch Covered, Patio
Total Parking Spaces 3
Garage Yes
Building
Lot Description East/West Exposure, Subdivided, Decorative Gravel, Sprinkler/Drip, Sprinklers In Front, Cul-De-Sac
Architectural Style Spanish, Contemporary, Ranch
Schools
Elementary Schools Wilson K-8
Middle Schools Wilson K-8
High Schools Ironwood Ridge
School District Amphitheater
Others
HOA Name Saguaros Viejos E
Tax ID 224-11-4350
Acceptable Financing FHA, VA Loan, Conventional, Cash
Horse Property No
Listing Terms FHA, VA Loan, Conventional, Cash
Special Listing Condition None
Read Less
Want to know what your home might be worth? Contact us for a FREE valuation!

Our team is ready to help you sell your home for the highest possible price ASAP







