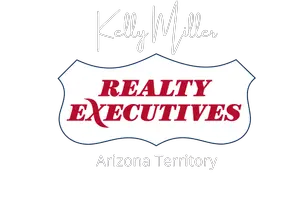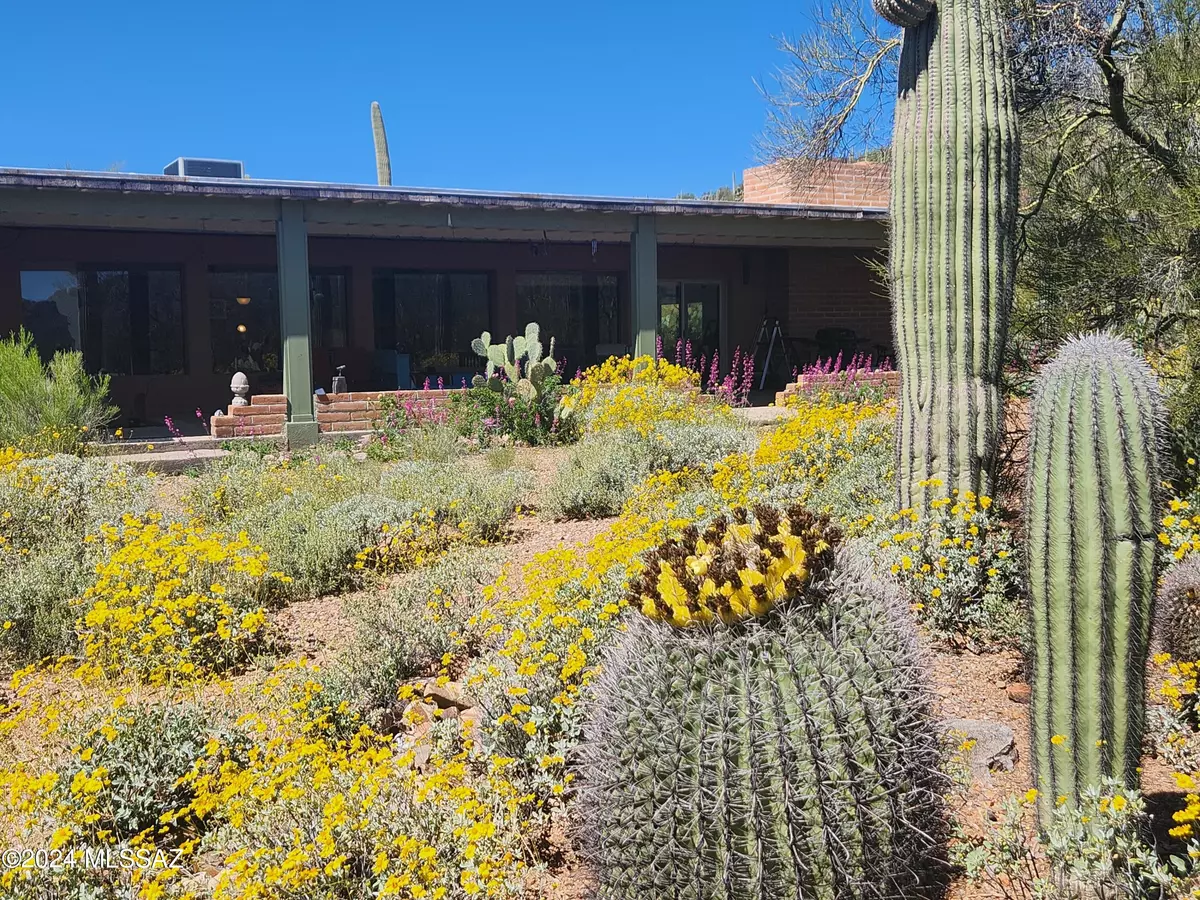$476,350
$500,000
4.7%For more information regarding the value of a property, please contact us for a free consultation.
2920 S Jamie AVE Tucson, AZ 85735
3 Beds
3 Baths
4,084 SqFt
Key Details
Sold Price $476,350
Property Type Single Family Home
Sub Type Single Family Residence
Listing Status Sold
Purchase Type For Sale
Square Footage 4,084 sqft
Price per Sqft $116
Subdivision Millstone Manor No. 2
MLS Listing ID 22413970
Sold Date 08/12/24
Style Modern
Bedrooms 3
Full Baths 3
HOA Y/N No
Year Built 1974
Annual Tax Amount $4,043
Tax Year 2023
Lot Size 4.761 Acres
Acres 4.76
Lot Dimensions 333x623x332x624
Property Sub-Type Single Family Residence
Source MLS of Southern Arizona
Property Description
Welcome to your desert oasis! Nestled on 4.76 acres of stunning natural desert, this unique property offers breathtaking mountain views from every window. The main house boasts 2,608sqft of elegant living space, featuring 1 spacious bedroom and 1 bath. Designed for comfort and tranquility, this home provides an ideal retreat with its seamless blend of indoor and outdoor living areas. The 1,476sqft guest house is perfect for visitors or extended family, offering 2 additional bedrooms& 2 bath. Each room in the guest house captures the serene desert landscape, ensuring every stay is memorable. The expansive property allows for endless possibilities, from gardening to star gazing, with panoramic views that never disappoint. Embrace the beauty & peace of desert living... while being just a short drive from city amenities. This property is a rare find, combining luxury, privacy, and nature in perfect harmony. Your dream home awaits!
Location
State AZ
County Pima
Community Millstone Manor No. 2
Area Southwest
Zoning Pima County - SR
Direction I-10/ Ajo Head West on Ajo, north on Kinney, left on Naomi Rd, Naomi turns into Jamie Ave, take the curve and the Home is on the right. White Gate.
Rooms
Guest Accommodations No
Master Bathroom Exhaust Fan
Kitchen Garbage Disposal
Interior
Interior Features Walk-In Closet(s), Entrance Foyer
Heating Forced Air
Cooling Ductless, Dual
Flooring Other, Carpet, Ceramic Tile
Fireplaces Number 1
Fireplaces Type Wood Burning
Equipment Satellite Dish
Fireplace Yes
Laundry Dryer
Exterior
Exterior Feature Barbecue
Parking Features None
Fence None
Pool None
Community Features Paved Street
Utilities Available Phone Connected
Amenities Available None
View Y/N Yes
Water Access Desc City
View Sunrise, Sunset, Desert, Mountain(s), Panoramic
Roof Type Built-Up - Reflect
Porch Covered, Patio
Garage No
Building
Lot Description Adjacent to Wash, Elevated Lot, North/South Exposure
Sewer Septic Tank
Architectural Style Modern
Schools
Elementary Schools Banks
Middle Schools Valencia
High Schools Cholla
School District Tusd
Others
Senior Community No
Tax ID 212-29-0550
Acceptable Financing FHA, VA Loan, Conventional, Cash, Submit
Horse Property Yes - By Zoning
Listing Terms FHA, VA Loan, Conventional, Cash, Submit
Special Listing Condition None
Read Less
Want to know what your home might be worth? Contact us for a FREE valuation!

Our team is ready to help you sell your home for the highest possible price ASAP







