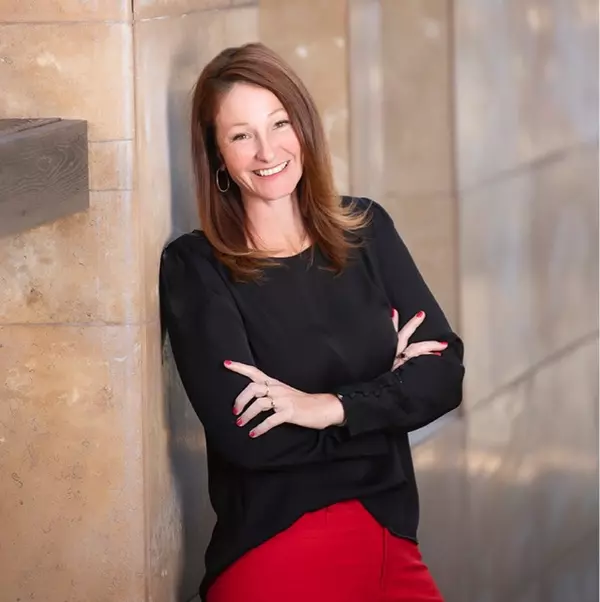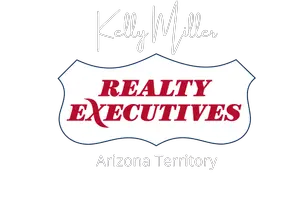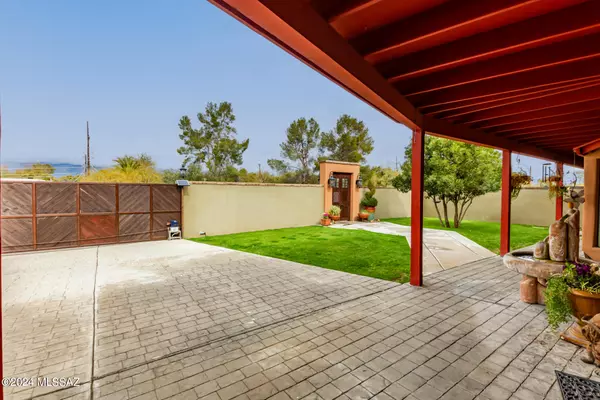$580,000
$585,000
0.9%For more information regarding the value of a property, please contact us for a free consultation.
5826 E Waverly ST Tucson, AZ 85712
3 Beds
2.5 Baths
2,186 SqFt
Key Details
Sold Price $580,000
Property Type Single Family Home
Sub Type Single Family Residence
Listing Status Sold
Purchase Type For Sale
Square Footage 2,186 sqft
Price per Sqft $265
Subdivision Broadkel
MLS Listing ID 22402109
Sold Date 08/15/24
Style Ranch
Bedrooms 3
Full Baths 2
Half Baths 1
HOA Y/N No
Year Built 1958
Annual Tax Amount $2,123
Tax Year 2023
Lot Size 10,062 Sqft
Acres 0.23
Lot Dimensions 148-71-141-68
Property Sub-Type Single Family Residence
Source MLS of Southern Arizona
Property Description
Priced $5k under appraisal! This exceptionally upgraded enclosed property provides carport parking w/an extended driveway, green lawn, & a relaxing front porch. Enter into a world of beauty w/the harmonious open layout, highlights include wood like tile flooring, chic light fixtures, vaulted ceilings, great room, living room & office. Chef's dream kitchen boasts a plethora of cabinets & stainless steel Miele appliances, granite counters, tile backsplash, & a waterfall island. Primary bedroom has plush carpet, a walk-in closet, & an ensuite w/ dual sinks. HUGE backyard w/ a covered patio, storage shed, built-in BBQ, garden fountain. Walk outside the gate & you're a mile from the loop, neighbors walking & biking, close to shopping & restaurants &5mi to TMC & Costco
Location
State AZ
County Pima
Community Broadkel
Area Central
Zoning Tucson - R1
Direction Craycroft/Grant Head east on E Grant Rd, turn right onto N Sahuara Ave, & turn right onto E Waverly St. The property is on the left.
Rooms
Guest Accommodations Yes
Master Bathroom Double Vanity
Kitchen Garbage Disposal
Interior
Interior Features Walk-In Closet(s), Vaulted Ceiling(s), Kitchen Island
Heating Heat Pump
Cooling Central Air, Zoned, Ceiling Fans
Flooring Carpet, Ceramic Tile
Fireplaces Type None
Fireplace No
Window Features Skylight(s),Bay Window(s),Double Pane Windows
Laundry Dryer
Exterior
Exterior Feature Built-in Barbecue, Fountain, Native Plants, Courtyard
Parking Features Separate Storage Area, Electric Vehicle Charging Station(s)
Fence Block
Pool None
Community Features None
Utilities Available Sewer Connected, Phone Connected
Amenities Available None
View Y/N Yes
Water Access Desc City
View Residential, Sunset
Roof Type Built-Up - Reflect
Porch Covered, Patio
Garage Yes
Building
Lot Description Subdivided, Decorative Gravel, Sprinkler/Drip, Sprinklers In Front, North/South Exposure
Architectural Style Ranch
Schools
Elementary Schools Hudlow
Middle Schools Dodge Traditional Magnet
High Schools Catalina
School District Tusd
Others
Senior Community No
Tax ID 121-03-0090
Acceptable Financing FHA, VA Loan, Conventional, Cash
Horse Property No
Listing Terms FHA, VA Loan, Conventional, Cash
Special Listing Condition None
Read Less
Want to know what your home might be worth? Contact us for a FREE valuation!

Our team is ready to help you sell your home for the highest possible price ASAP







