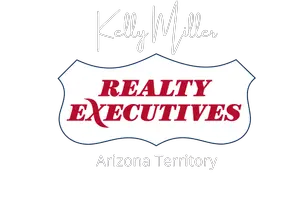$975,000
$1,000,000
2.5%For more information regarding the value of a property, please contact us for a free consultation.
2135 N Sarnoff DR Tucson, AZ 85715
4 Beds
3 Baths
2,821 SqFt
Key Details
Sold Price $975,000
Property Type Single Family Home
Sub Type Single Family Residence
Listing Status Sold
Purchase Type For Sale
Square Footage 2,821 sqft
Price per Sqft $345
Subdivision Unsubdivided
MLS Listing ID 22322866
Sold Date 01/03/24
Style Ranch
Bedrooms 4
Full Baths 2
Half Baths 2
HOA Y/N No
Year Built 1979
Annual Tax Amount $4,457
Tax Year 2023
Lot Size 1.310 Acres
Acres 1.31
Lot Dimensions 223'x303'x221'x304'
Property Sub-Type Single Family Residence
Source MLS of Southern Arizona
Property Description
Imagine . . . feeling like you are out in the country on 1.31 acres surrounded by lush trees, grass, privacy, in your 2,821 sq. ft., 4 bedroom ranch style home with pool, spa, pond and waterfall . . .yet you are close to town and shopping. Then imagine an attached 3 car garage with storage, 2 car carport and 10 car detached 34'2'' X 67' RV garage and shop with half bath, ideal for collectors and hobbyists (so room for 15 cars). Imagine no further because here it is located near Wrightstown Rd. and Pantano Rd. Electronic gated entry leads to circular driveway, into foyer of the home, with formal dining room, separate living room, separate kitchen/family room with generous Corian counter space and cabinetry, ceramic tile floors and floor to ceiling brick, heatalator, wood burning fireplace. Gracious primary suite has brick wood burning fireplace, spa tub and outside covered balcony overlooking the oasis-like rear yard. Many custom touches in this one-owner home including plantation shutters, close to schools, shopping and so much more. See to appreciate.
Location
State AZ
County Pima
Community Unsubdivided
Area Northeast
Zoning Tucson - RX2
Direction E on Wrightstown Rd. past Pantano Rd., S on Sarnoff Dr. to address on the right
Rooms
Guest Accommodations Yes
Master Bathroom Double Vanity
Kitchen Garbage Disposal
Interior
Interior Features Entrance Foyer
Heating Natural Gas
Cooling Zoned
Flooring Carpet, Ceramic Tile, Wood
Fireplaces Number 2
Fireplaces Type Wood Burning
Fireplace Yes
Window Features Double Pane Windows
Laundry Dryer
Exterior
Exterior Feature Balcony
Parking Features Other, RV Access/Parking, Extended Length, Oversized, Over Height Garage, Circular Driveway, Gate
Garage Spaces 13.0
Garage Description 13.0
Fence Block
Pool Conventional
Community Features Paved Street
View Y/N Yes
Water Access Desc City
View Sunrise, Mountain(s), City
Roof Type Shake
Porch Covered, Patio
Total Parking Spaces 13
Garage No
Building
Lot Description East/West Exposure
Sewer Septic Tank
Architectural Style Ranch
Schools
Elementary Schools Bloom
Middle Schools Magee
High Schools Sabino
School District Tusd
Others
Senior Community No
Tax ID 133-08-008C
Acceptable Financing FHA, VA Loan, Conventional, Cash
Horse Property No
Listing Terms FHA, VA Loan, Conventional, Cash
Special Listing Condition None
Read Less
Want to know what your home might be worth? Contact us for a FREE valuation!

Our team is ready to help you sell your home for the highest possible price ASAP







