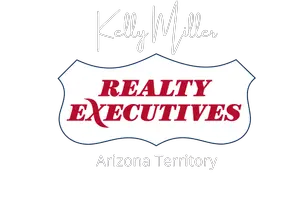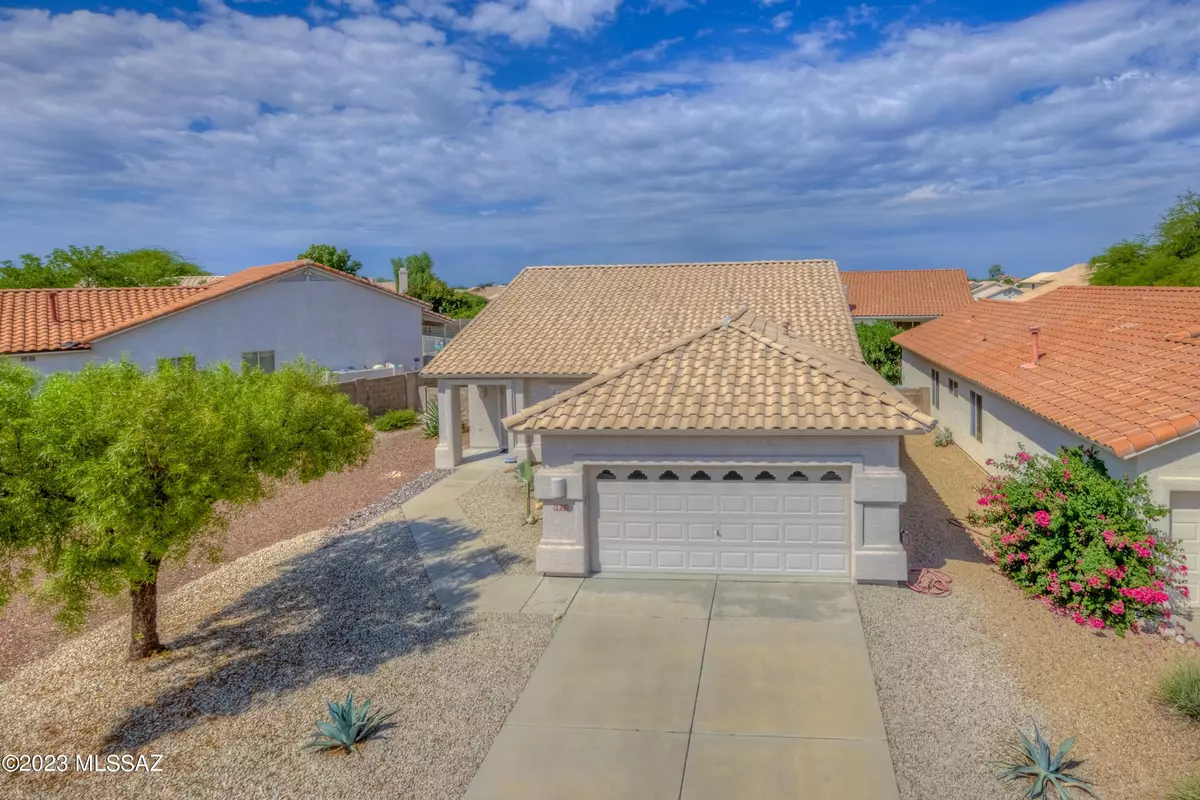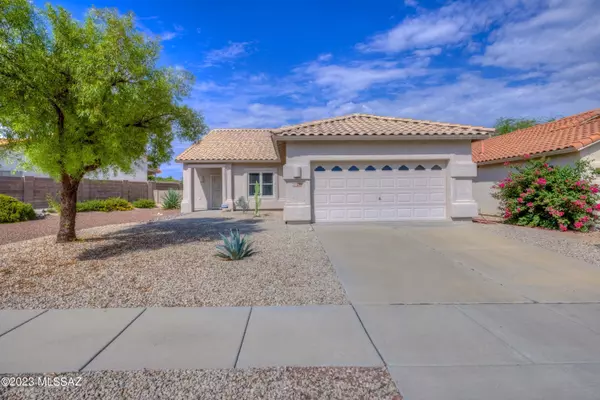$340,000
$350,000
2.9%For more information regarding the value of a property, please contact us for a free consultation.
9855 E Cisco CT Tucson, AZ 85748
3 Beds
2 Baths
1,672 SqFt
Key Details
Sold Price $340,000
Property Type Single Family Home
Sub Type Single Family Residence
Listing Status Sold
Purchase Type For Sale
Square Footage 1,672 sqft
Price per Sqft $203
Subdivision Harrison Pointe Phase Iii (138-210)
MLS Listing ID 22319482
Sold Date 12/08/23
Style Contemporary
Bedrooms 3
Full Baths 2
HOA Fees $25/qua
HOA Y/N Yes
Year Built 1998
Annual Tax Amount $2,251
Tax Year 2022
Lot Size 7,405 Sqft
Acres 0.17
Lot Dimensions 42'X118'x83'x124'
Property Sub-Type Single Family Residence
Source MLS of Southern Arizona
Property Description
This well maintained home is waiting for you! The home is situated on a quiet cul-de-sac in a well kept eastside neighborhood. The home features a new AC, Wainscoting throughout the dining area. a mix of ceramic tile and wood laminate in the high traffic areas and new carpet in the bedrooms. The backyard offers privacy and a newly re-plastered pebble tech pool and new pool pump motor. This home was a second home for the owner and was only used 6 months out of the year.
Location
State AZ
County Pima
Community Harrison Pointe Phase Iii (138-210)
Area East
Zoning Tucson - R1
Direction From Broadway and Harrison, south on Harrison to Kenyon, east on Kenyon to Spanish Stepps, south on Spanish Stepps to Rincon Rising. East on Rincon Rising to Cisco Ct. East of Cisco Ct. to address on west side of street.
Rooms
Guest Accommodations Yes
Master Bathroom Double Vanity
Kitchen Garbage Disposal
Interior
Heating Forced Air
Cooling Central Air
Flooring Carpet, Ceramic Tile, Laminate
Fireplaces Type None
Fireplace No
Window Features Bay Window(s),Double Pane Windows
Laundry Dryer
Exterior
Exterior Feature None
Parking Features Electric Door Opener
Garage Spaces 2.0
Garage Description 2.0
Fence Block
Pool Conventional
Community Features Sidewalks
Utilities Available Sewer Connected, Phone Connected
Amenities Available Park
View Y/N Yes
Water Access Desc City
View Residential
Roof Type Tile
Porch Covered, Patio
Total Parking Spaces 2
Garage Yes
Building
Lot Description Sprinkler/Drip, Sprinklers In Front, Cul-De-Sac
Architectural Style Contemporary
Schools
Elementary Schools Gale
Middle Schools Gridley
High Schools Sahuaro
School District Tusd
Others
Senior Community No
Tax ID 133-55-3520
Acceptable Financing FHA, VA Loan, Conventional, Cash
Horse Property No
Listing Terms FHA, VA Loan, Conventional, Cash
Special Listing Condition None
Read Less
Want to know what your home might be worth? Contact us for a FREE valuation!

Our team is ready to help you sell your home for the highest possible price ASAP







