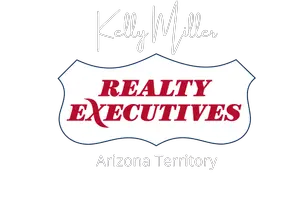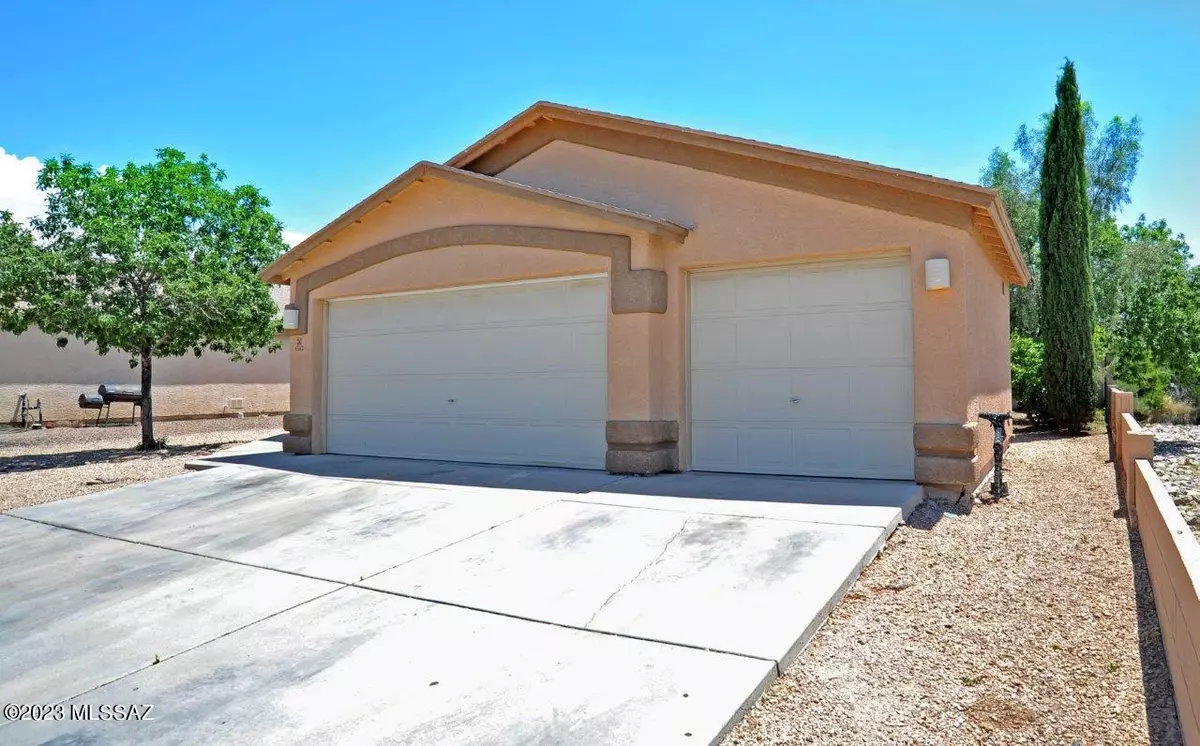$315,000
$315,000
For more information regarding the value of a property, please contact us for a free consultation.
4543 S Valley RD Tucson, AZ 85714
4 Beds
2 Baths
1,538 SqFt
Key Details
Sold Price $315,000
Property Type Single Family Home
Sub Type Single Family Residence
Listing Status Sold
Purchase Type For Sale
Square Footage 1,538 sqft
Price per Sqft $204
Subdivision Rancho Rio
MLS Listing ID 22311177
Sold Date 10/13/23
Style Ranch
Bedrooms 4
Full Baths 2
HOA Fees $400/mo
HOA Y/N Yes
Year Built 2002
Annual Tax Amount $1,505
Tax Year 2022
Lot Size 6,795 Sqft
Acres 0.16
Lot Dimensions 60x110x63x110
Property Sub-Type Single Family Residence
Source MLS of Southern Arizona
Property Description
Rancho Rio 4 Bedroom 2 Bath with 3 Car Garage. 1538 SQ FT. Recently updated with fresh paint, new lighting and laminate wood flooring. No carpet. Split bedroom floor plan. Primary suite has walk-in closet, separate garden tub & shower and double width dual sink vanity. Open concept kitchen/dining/living area with vaulted ceilings. Good sized back yard space that borders the Santa Cruz River Park Path to the East and sits adjacent to a common area to the south.
Location
State AZ
County Pima
Community Rancho Rio
Area Southwest
Zoning Tucson - R1
Direction I-19 & Ajo, exit W on Ajo. Turn left(South)on S. Valley Road across from the Conoco station. Go several blocks to subdivision. 9th home on the left.
Rooms
Guest Accommodations Yes
Master Bathroom Double Vanity
Interior
Interior Features High Ceilings, Walk-In Closet(s), Vaulted Ceiling(s)
Heating Forced Air
Cooling Central Air
Flooring Laminate
Fireplaces Type None
Fireplace No
Window Features Double Pane Windows
Laundry Laundry Room
Exterior
Parking Features Electric Door Opener
Garage Spaces 3.0
Garage Description 3.0
Fence Block
Community Features None
Utilities Available Sewer Connected
Amenities Available None
View Y/N Yes
Water Access Desc City
View None
Roof Type Shingle
Porch Covered
Total Parking Spaces 3
Garage Yes
Building
Lot Description Adjacent to Wash, Borders Common Area, East/West Exposure
Architectural Style Ranch
Schools
Elementary Schools Lynn
Middle Schools Valencia
High Schools Pueblo
School District Tusd
Others
HOA Name Rancho Rio HOA
Senior Community No
Tax ID 120-01-1440
Acceptable Financing FHA, VA Loan, Conventional, Cash
Horse Property No
Listing Terms FHA, VA Loan, Conventional, Cash
Special Listing Condition None
Read Less
Want to know what your home might be worth? Contact us for a FREE valuation!

Our team is ready to help you sell your home for the highest possible price ASAP







