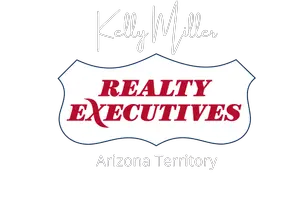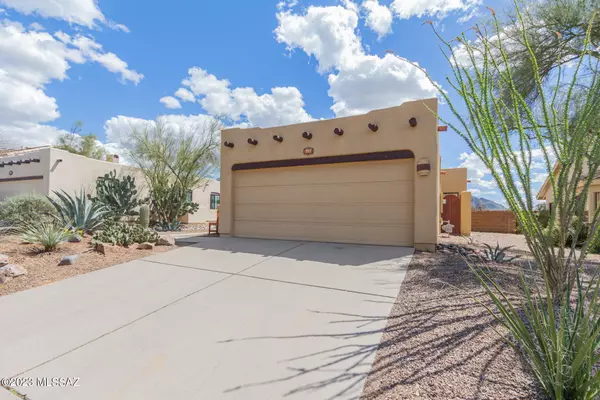$370,000
$379,000
2.4%For more information regarding the value of a property, please contact us for a free consultation.
757 W Annandale WAY Tucson, AZ 85737
3 Beds
2 Baths
1,567 SqFt
Key Details
Sold Price $370,000
Property Type Single Family Home
Sub Type Single Family Residence
Listing Status Sold
Purchase Type For Sale
Square Footage 1,567 sqft
Price per Sqft $236
Subdivision Villages Of La Canada (The)
MLS Listing ID 22306532
Sold Date 05/31/23
Style Southwestern
Bedrooms 3
Full Baths 2
HOA Y/N Yes
Year Built 1991
Annual Tax Amount $2,809
Tax Year 2022
Lot Size 5,881 Sqft
Acres 0.14
Lot Dimensions 57-101-61-98
Property Sub-Type Single Family Residence
Source MLS of Southern Arizona
Property Description
Breathtaking Pusch Ridge Mountain views! Offering a charming curb appeal w/a desert landscape and a 2-car garage. Get an up-close look inside to discover soaring beamed ceilings, a soothing palette, tile flooring, abundant natural light, a dining room w/plantation shutters, and a welcoming living room w/a cozy fireplace and patio access. The kitchen is equipped w/lovely wood cabinets, plenty of counter space, a farmhouse sink, skylights, and a breakfast nook w/ private outdoor sitting area. Spend relaxing afternoons under the covered patio in the perfectly-sized backyard w/dreamy mountain and desert views! HVAC replaced in 2019, poly replaced 2019 ceramic tile installed 2019, new roof in 2015. recoated in 2023 And much more!
Location
State AZ
County Pima
Community Villages Of La Canada (The)
Area Northwest
Zoning Tucson - PAD
Direction La Canada/ Lambert Head South on La Canada turn left onto Congressional Way Through the Manned Gate, right Snee Farm Way, right on Cape Fear, left on Annandale Way Home will be on the Right.
Rooms
Guest Accommodations Yes
Master Bathroom Double Vanity
Interior
Interior Features High Ceilings, Beamed Ceilings, Walk-In Closet(s)
Heating Forced Air
Cooling Central Air, Ceiling Fans
Flooring Ceramic Tile
Fireplaces Number 1
Fireplaces Type Bee Hive
Fireplace Yes
Laundry Electric Dryer Hookup
Exterior
Exterior Feature Fountain
Parking Features Other, Electric Door Opener
Garage Spaces 2.0
Garage Description 2.0
Fence Block
Pool None
Community Features Lighted, Jogging/Bike Path, Gated, Park
Utilities Available Sewer Connected
Amenities Available Park
View Y/N Yes
Water Access Desc Water Company
View Desert, Mountain(s)
Roof Type Built-Up - Reflect
Porch Paver, Covered, Patio
Total Parking Spaces 2
Garage Yes
Building
Lot Description Adjacent to Wash, Subdivided, Decorative Gravel, Shrubs, North/South Exposure
Architectural Style Southwestern
Schools
Elementary Schools Copper Creek
Middle Schools Cross
High Schools Canyon Del Oro
School District Amphitheater
Others
HOA Name Villages Of La Canad
Senior Community No
Tax ID 224-38-4290
Acceptable Financing FHA, VA Loan, Conventional, Cash
Horse Property No
Listing Terms FHA, VA Loan, Conventional, Cash
Special Listing Condition None
Read Less
Want to know what your home might be worth? Contact us for a FREE valuation!

Our team is ready to help you sell your home for the highest possible price ASAP







