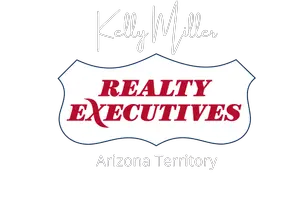$395,000
$415,000
4.8%For more information regarding the value of a property, please contact us for a free consultation.
5721 E Waverly ST Tucson, AZ 85712
5 Beds
3 Baths
1,906 SqFt
Key Details
Sold Price $395,000
Property Type Single Family Home
Sub Type Single Family Residence
Listing Status Sold
Purchase Type For Sale
Square Footage 1,906 sqft
Price per Sqft $207
Subdivision Avondale
MLS Listing ID 22210906
Sold Date 09/19/22
Style Ranch
Bedrooms 5
Full Baths 3
HOA Y/N No
Year Built 1964
Annual Tax Amount $2,434
Tax Year 2021
Lot Size 9,714 Sqft
Acres 0.22
Lot Dimensions 134-72-134-73
Property Sub-Type Single Family Residence
Source MLS of Southern Arizona
Property Description
Lovely 5 bed 3 bath brick home offers a low-care front yard & a covered porch perfect for your morning coffee! Explore inside to discover vaulted ceilings, gray tone, polished concrete flooring, & a bright living room. Sit back & relax in the family room that features a fireplace & backyard access. Impeccable kitchen showcases SS appliances, granite counters, mosaic tile backsplash, & wood cabinets. Covered patio in the perfectly-sized backyard w/amazing mountain views & beautiful blue skies! HVAC 2yrs old, new windows installed, fresh paint. Property is currently set up for an Adult Assisted Care Home certified for 9 residents w/ Certificate of Occupancy, Fire Sprinkler, & city back flow system. Knox lockbox on outside of home it's able to be locked for wandering patients. ALTCS contract
Location
State AZ
County Pima
Community Avondale
Area Central
Zoning Tucson - R1
Direction Head east on E Grant Rd, turn right onto N Sahuara Ave, & turn right onto E Waverly St. The property is on the right.
Rooms
Guest Accommodations Yes
Master Bathroom Shower Only(s)
Kitchen Garbage Disposal
Interior
Interior Features Vaulted Ceiling(s)
Heating Forced Air
Cooling Central Air, Ceiling Fans
Flooring Concrete
Fireplaces Number 1
Fireplaces Type Wood Burning
Fireplace Yes
Window Features Skylight(s),Double Pane Windows
Laundry Electric Dryer Hookup
Exterior
Parking Features None
Fence Block
Pool None
Community Features Paved Street, Park
Utilities Available Sewer Connected, Phone Connected
Amenities Available None
View Y/N Yes
Water Access Desc City
View Sunrise, Sunset, Mountain(s)
Roof Type Built-Up
Porch Covered, Patio
Garage No
Building
Lot Description Adjacent to Alley, Subdivided, Decorative Gravel, Shrubs, North/South Exposure
Architectural Style Ranch
Schools
Elementary Schools Hudlow
Middle Schools Dodge Traditional Magnet
High Schools Catalina
School District Tusd
Others
Senior Community No
Tax ID 121-03-0240
Acceptable Financing FHA, VA Loan, Conventional, Cash
Horse Property No
Listing Terms FHA, VA Loan, Conventional, Cash
Special Listing Condition None
Read Less
Want to know what your home might be worth? Contact us for a FREE valuation!

Our team is ready to help you sell your home for the highest possible price ASAP



