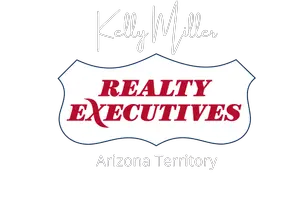$235,000
$235,000
For more information regarding the value of a property, please contact us for a free consultation.
11560 W Orange Grove RD Tucson, AZ 85743
3 Beds
2 Baths
1,232 SqFt
Key Details
Sold Price $235,000
Property Type Manufactured Home
Sub Type Manufactured Home
Listing Status Sold
Purchase Type For Sale
Square Footage 1,232 sqft
Price per Sqft $190
MLS Listing ID 22419402
Sold Date 11/12/24
Style Other
Bedrooms 3
Full Baths 2
HOA Y/N No
Year Built 1993
Annual Tax Amount $977
Tax Year 2024
Lot Size 1.000 Acres
Acres 1.0
Lot Dimensions 146.32' X 300.08'
Property Sub-Type Manufactured Home
Source MLS of Southern Arizona
Property Description
Welcome to your dream home in Picture Rocks! This fully remodeled residence combines modern upgrades with natural beauty on a full acre of plush desert landscaping. Enjoy year-round comfort with a new HVAC system and rest easy under a new roof. The stunning kitchen boasts new cabinets, countertops, and brand-new appliances. Luxurious new bathrooms, updated flooring, and carpet enhance the home's appeal. Take in breathtaking mountain views and utilize two storage sheds for ample space. Note: The listing agent has a financial interest in the property (Owner/Agent). Don't miss this exceptional opportunity!
Location
State AZ
County Pima
Area Extended West
Zoning Pima County - GR1
Direction From Picture Rocks Rd., S-Sandario, E-Orange Grove Rd., to White Deer. Home is on NW corner of Orange Grove and White Deer.
Rooms
Guest Accommodations Yes
Master Bathroom Double Vanity
Interior
Interior Features Walk-In Closet(s)
Heating Heat Pump
Cooling Central Air, Ceiling Fans
Flooring Laminate
Fireplaces Type None
Fireplace No
Laundry Gas Dryer Hookup
Exterior
Exterior Feature Native Plants
Parking Features None, Circular Driveway
Fence Chain Link
Pool None
Community Features None
View Y/N Yes
Water Access Desc Water Company
View Sunset, Desert, Mountain(s)
Roof Type Shingle
Porch Deck
Garage No
Building
Lot Description East/West Exposure
Sewer Septic Tank
Architectural Style Other
Schools
Elementary Schools Desert Winds
Middle Schools Marana
High Schools Marana
School District Marana
Others
Senior Community No
Tax ID 21303115F
Acceptable Financing FHA, VA Loan, Conventional, Cash
Horse Property Yes - By Zoning
Listing Terms FHA, VA Loan, Conventional, Cash
Special Listing Condition None
Read Less
Want to know what your home might be worth? Contact us for a FREE valuation!

Our team is ready to help you sell your home for the highest possible price ASAP







